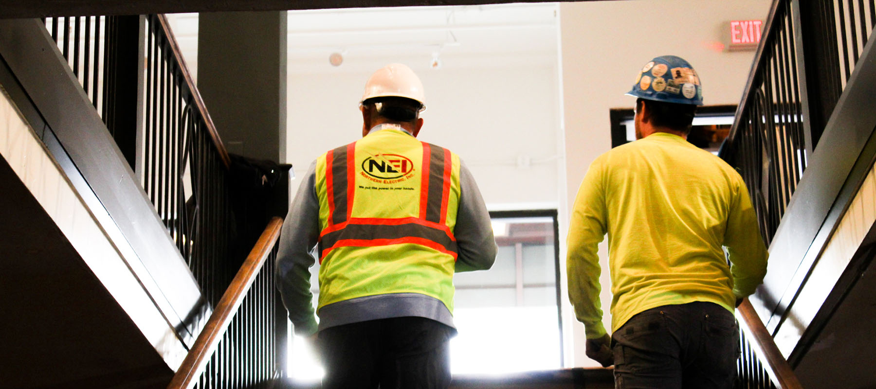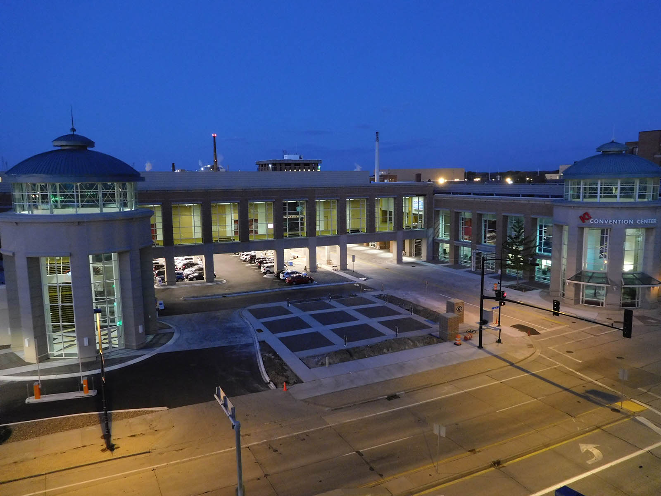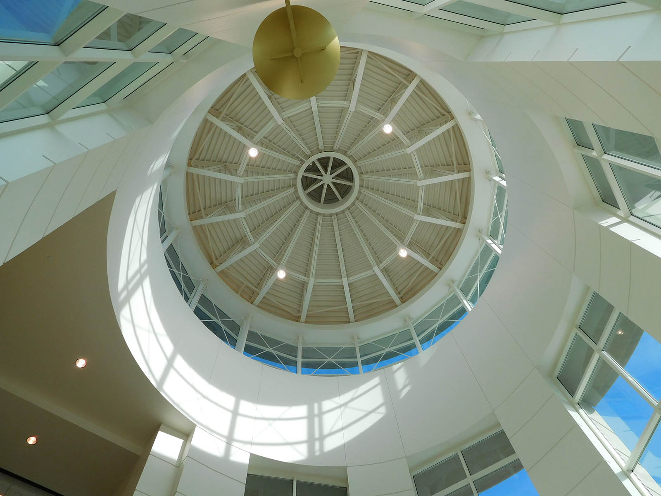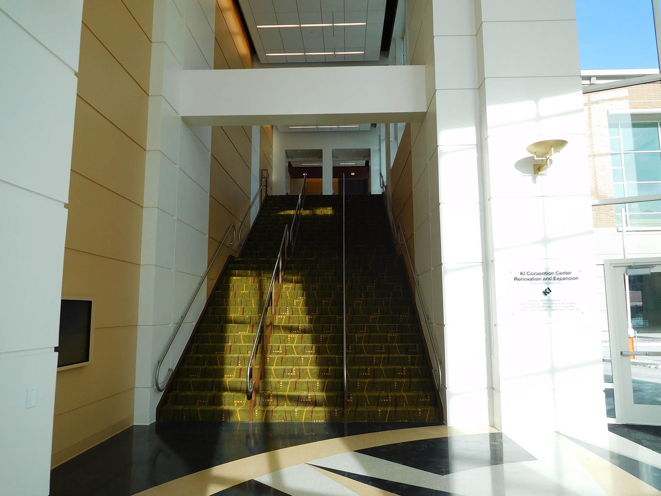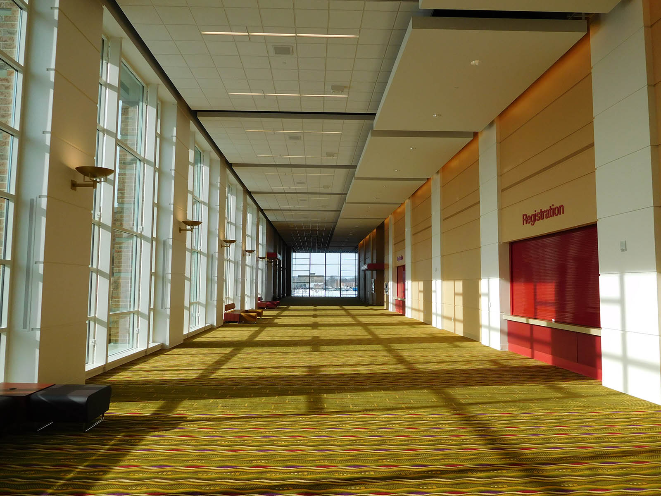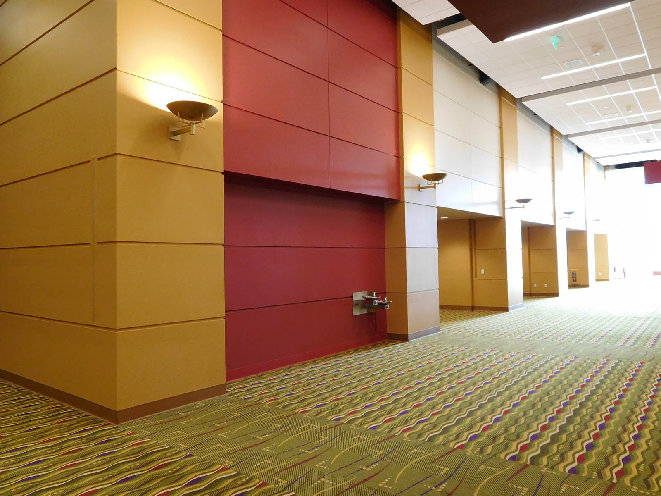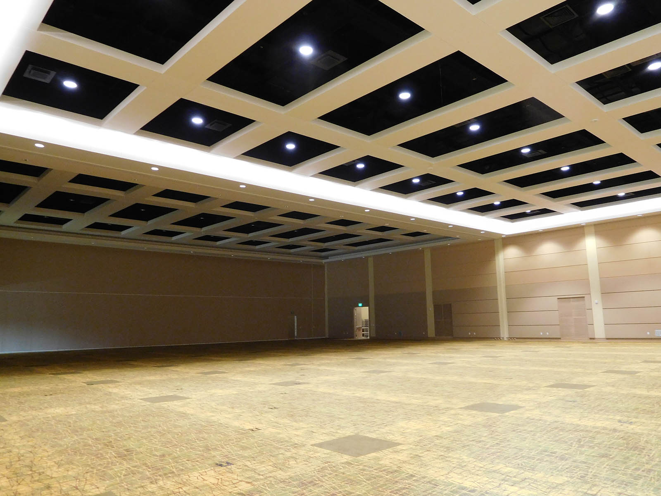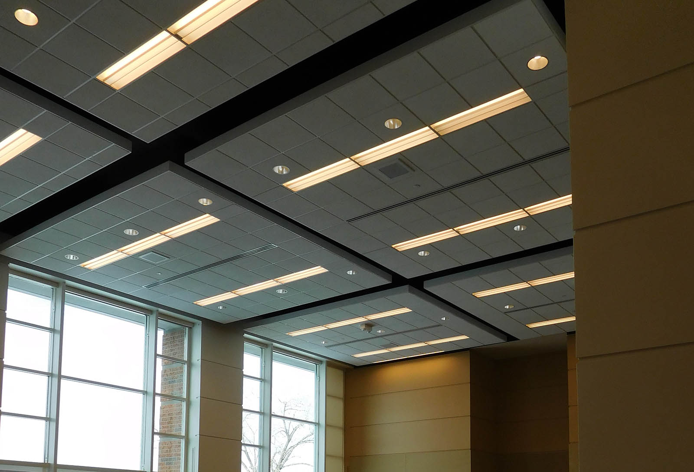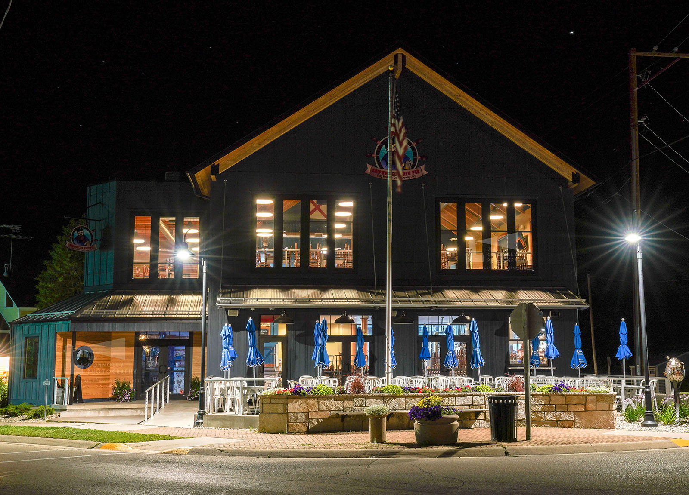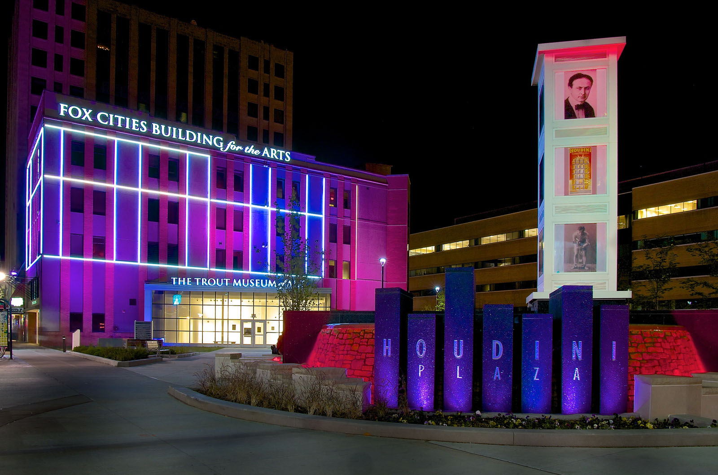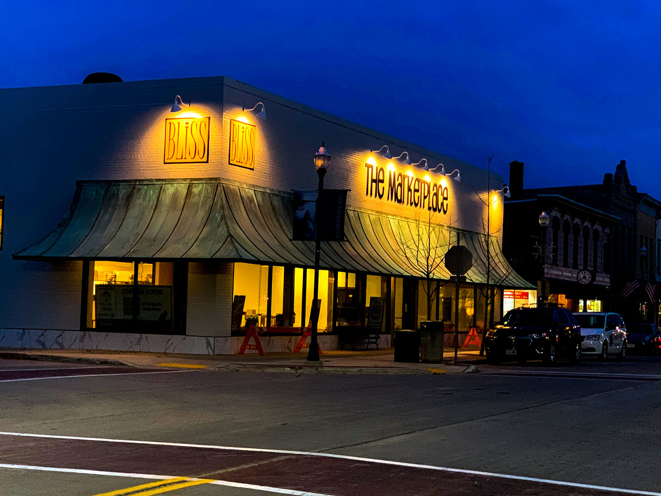KI Convention Center
Downtown Green Bay’s KI Convention Center expansion project included additional meeting space, a large ballroom and an outdoor Green Bay Packers Plaza. A skywalk was also constructed above Adams Street to create over 600 covered parking spaces between the existing building and the hotel. With this expansion, the KI Convention Center is now nearly 80,000 square feet.
For this expansion, Northern Electric designed, engineered and installed a variety of electrical and network solutions including Wi-Fi, PA and audiovisual systems, satellite uplinking and dynamic digital screens throughout the convention center.
Client
KI Convention Center
Location
Green Bay, WI
Size
30,000+ sq. ft.
Services
- Design-Build
- Preconstruction Solutions
- Electrical Engineering & Installation
- Specialty Systems
- Electrical Maintenance
Explore Similar Projects
View all Projects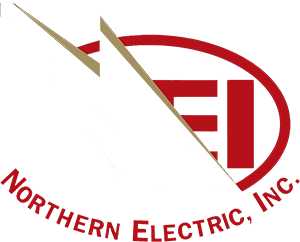
Power Your Project
Request a proposal, share your project vision, schedule a visit, or simply learn more about our services.
